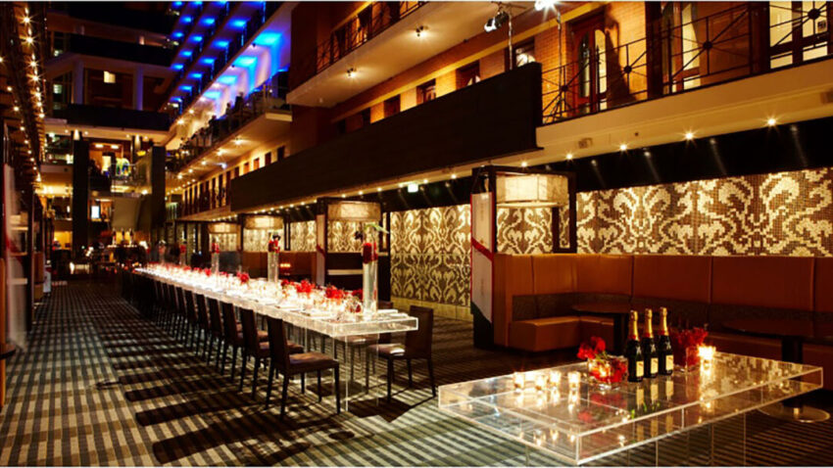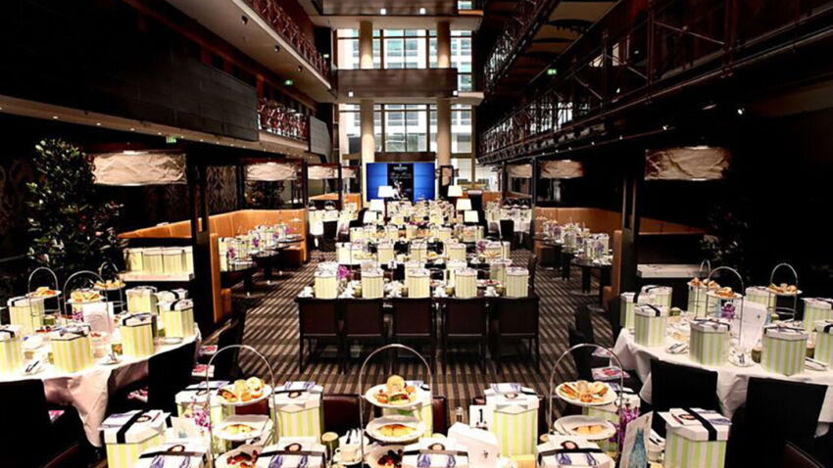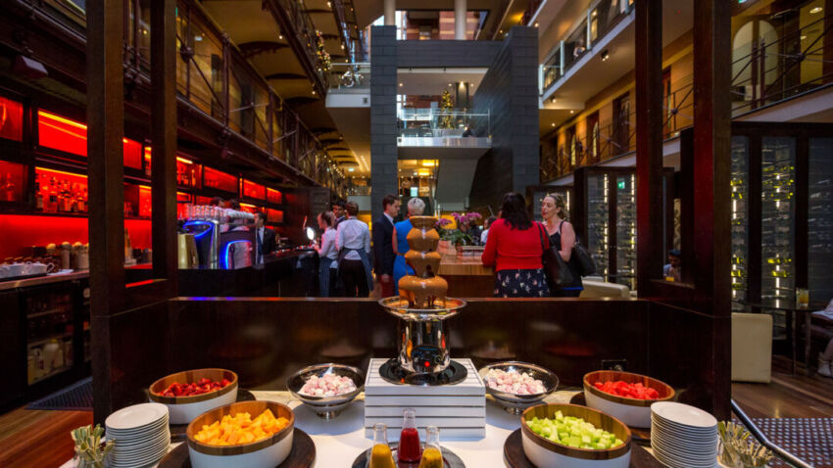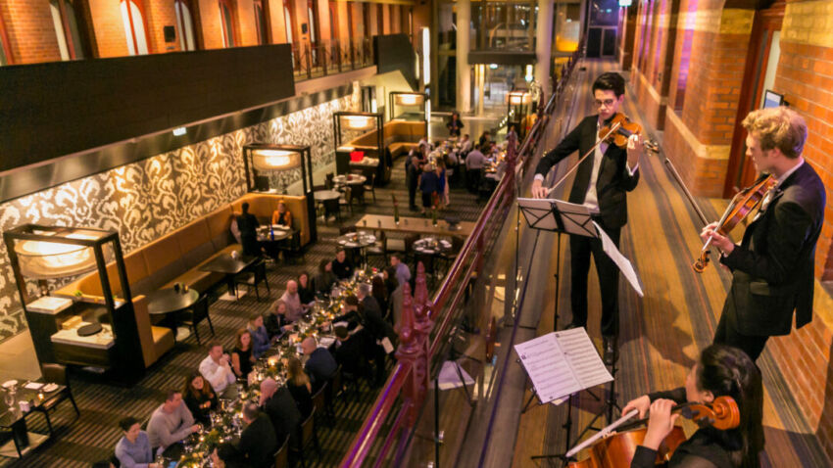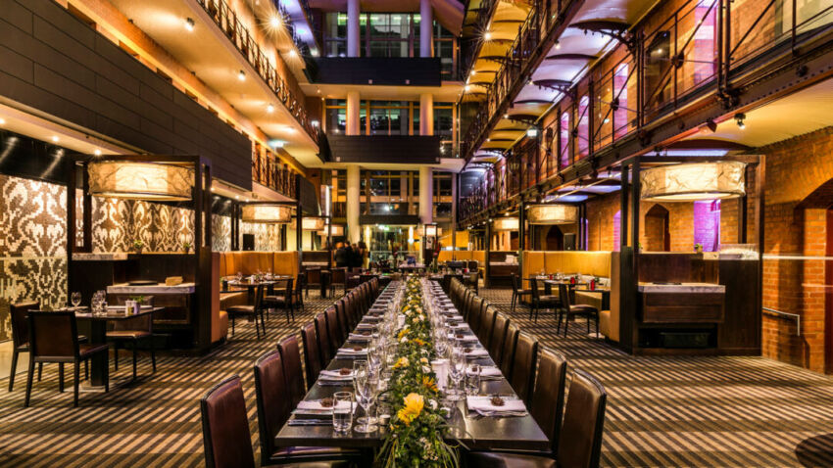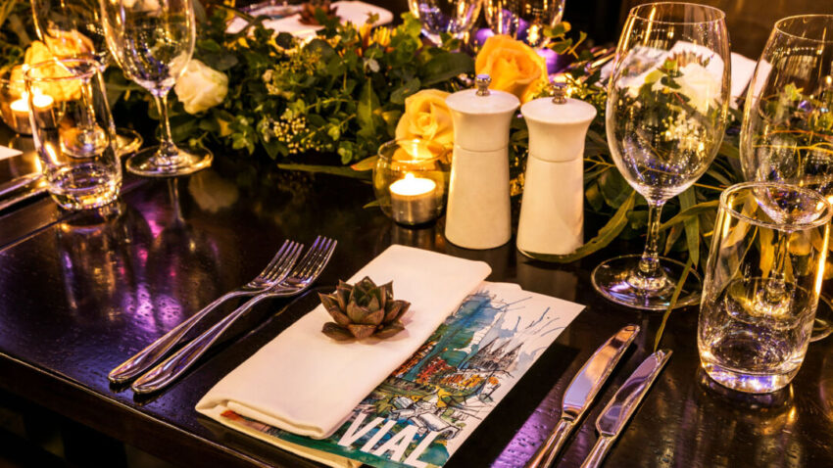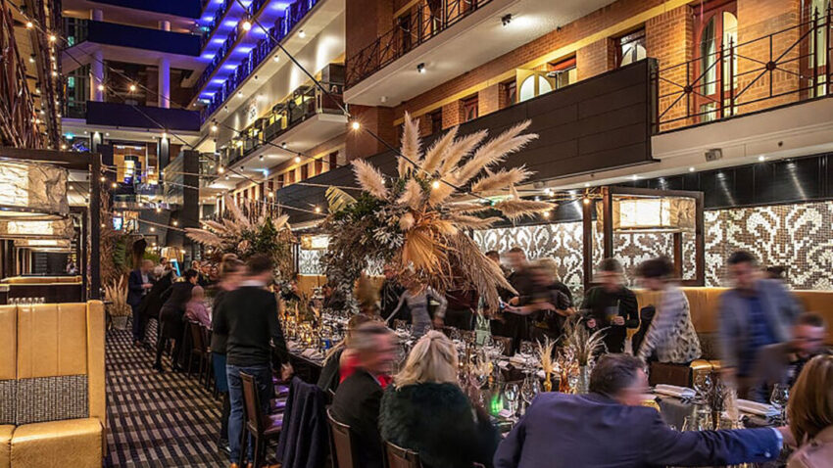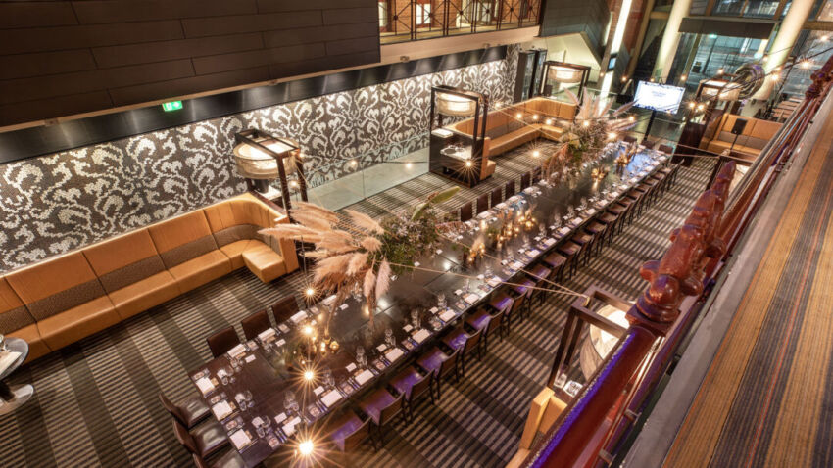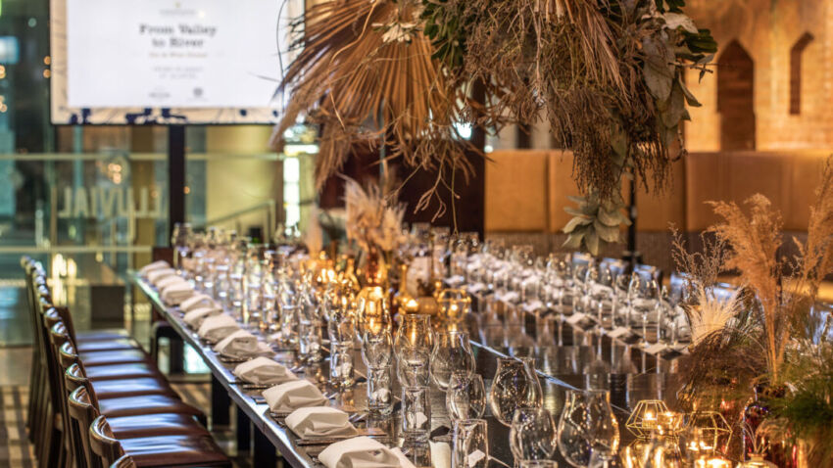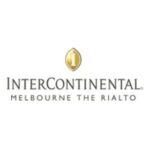Alluvial Restaurant
Experience a unique event under the atrium
Nestled between the two wings of the hotel, Alluvial Restaurant can transform into a unique and memorable event space. From long table dinners, to cocktail receptions with space for entertainment and unique installations or displays; this space is only limited by your imagination.
Alluvial Restaurant
Meeting room dimensions
Size: 1,442.4 sq. ft.
Dimensions: 108.3 x 80.8 sq. ft.
Ceiling Height: 108.3 ft.
Maximum capacity:
120 banquet style
200 cocktail style
50 long table boardroom
