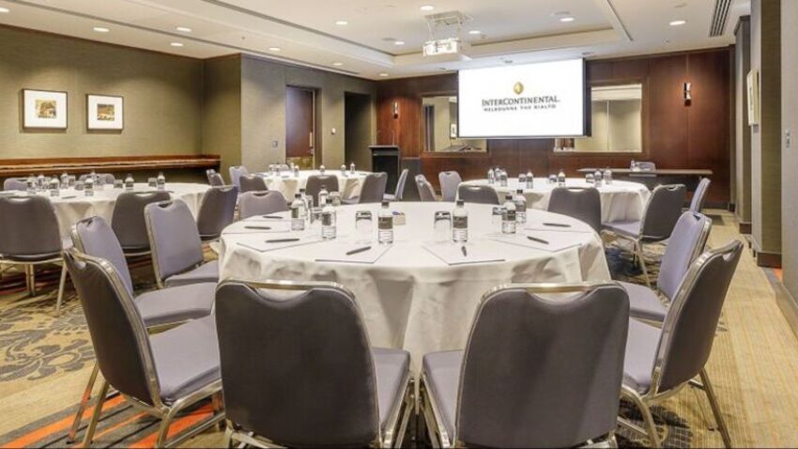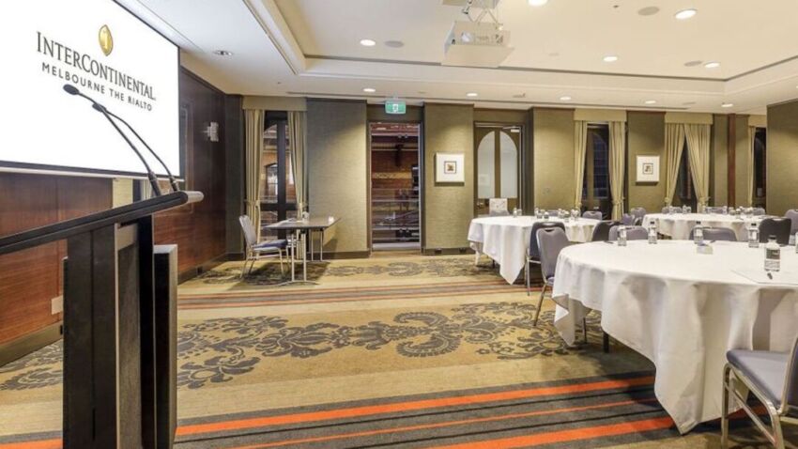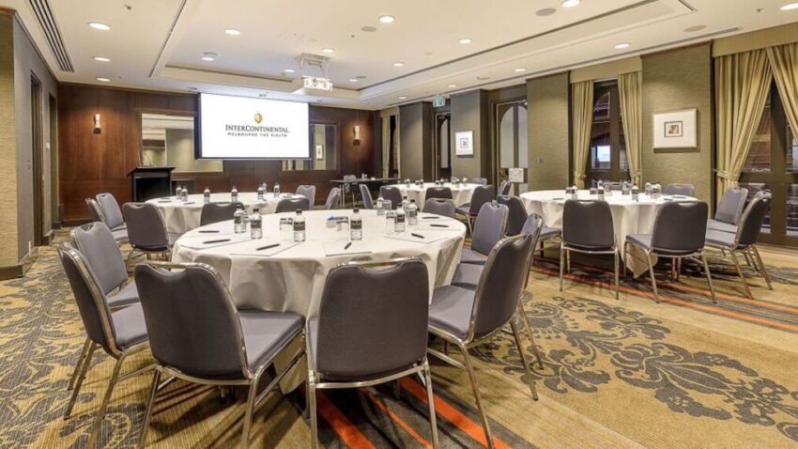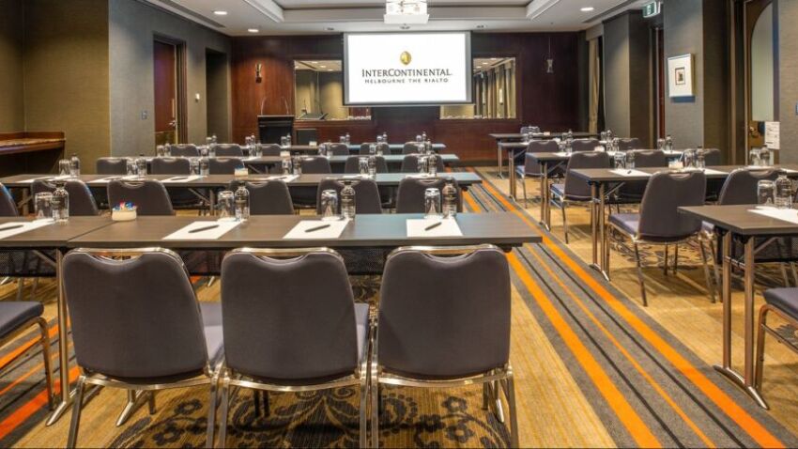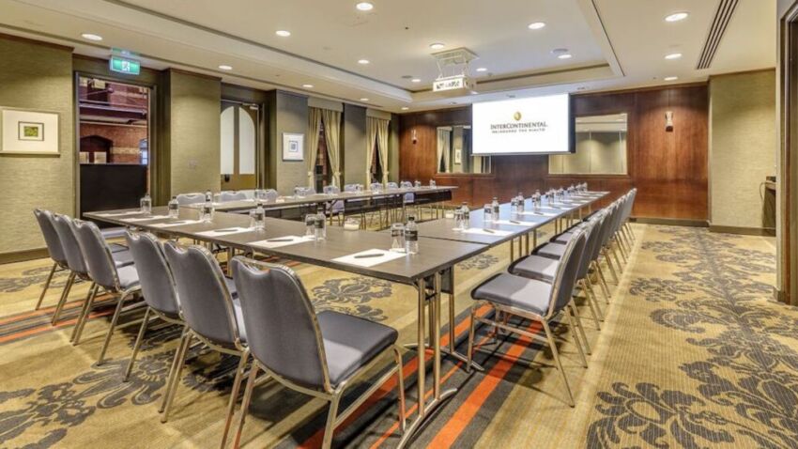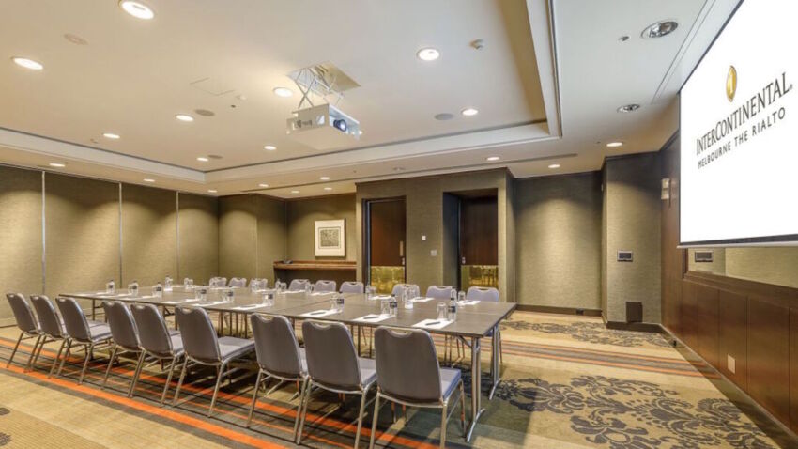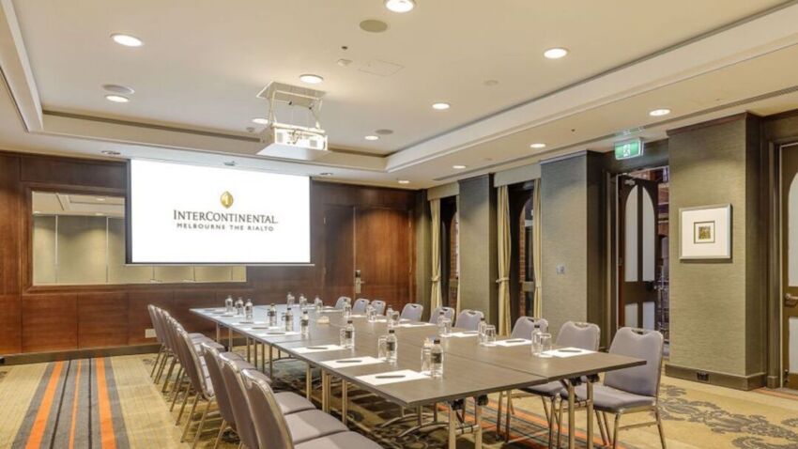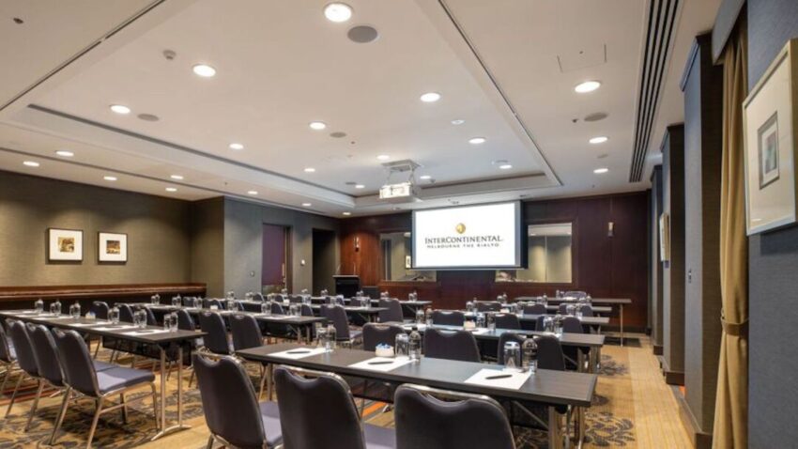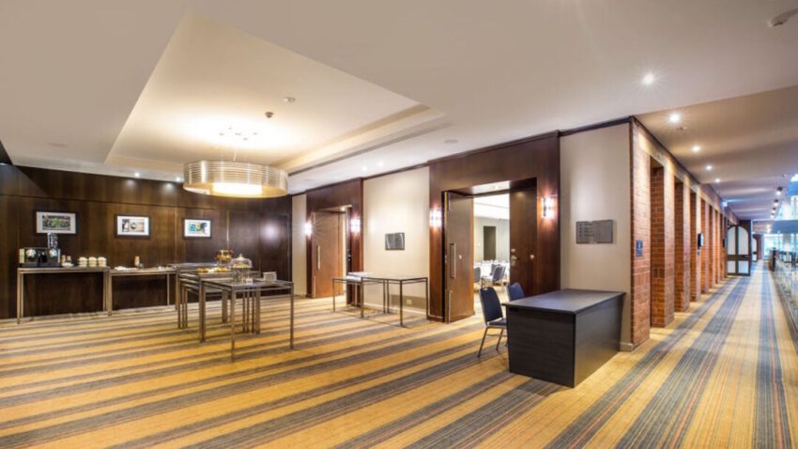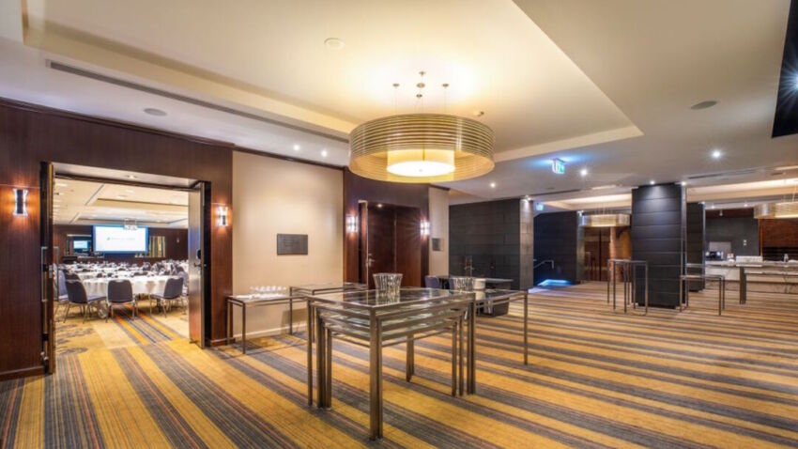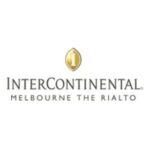Stock, Trade, Wheat, Wool
Meeting & Event Rooms
With period-style windows overlooking the atrium and heritage ironwork, the Stock, Trade, Wool and Wheat meeting rooms pay homage to Melbourne’s past. All four meeting rooms are located next to each other for breakout convenience and are identical to each other. Running along the length of the Winfield Wing, the rooms can be used as either two rooms, or four. Drop down blinds provide privacy and convenience, while the catering stations allow for refreshments throughout the day.
Stock
Meeting room dimensions
Size: 742.7 sq. ft.
Dimensions: 23.6 x 31.8 sq. ft.
Ceiling Height: 9.4 ft.
Maximum capacities:
24 boardroom style
24 ushape style
32 cabaret style
36 classroom style
50 banquet style
80 cocktail style
78 theatre style
Trade
Meeting room dimensions
Size: 742.7 sq. ft.
Dimensions: 23.6 x 31.8 sq. ft.
Ceiling Height: 9.4 ft.
Maximum capacities:
24 boardroom style
24 ushape style
32 cabaret style
36 classroom style
50 banquet style
80 cocktail style
78 theatre style
Wheat
Meeting room dimensions
Size: 742.7 sq. ft.
Dimensions: 23.6 x 31.8 sq. ft.
Ceiling Height: 9.4 ft.
Maximum capacities:
24 boardroom style
24 ushape style
32 cabaret style
36 classroom style
50 banquet style
80 cocktail style
78 theatre style
Wool
Meeting room dimensions
Size: 742.7 sq. ft.
Dimensions: 23.6 x 31.8 sq. ft.
Ceiling Height: 9.4 ft.
Maximum capacities:
24 boardroom style
24 ushape style
32 cabaret style
36 classroom style
50 banquet style
80 cocktail style
78 theatre style
